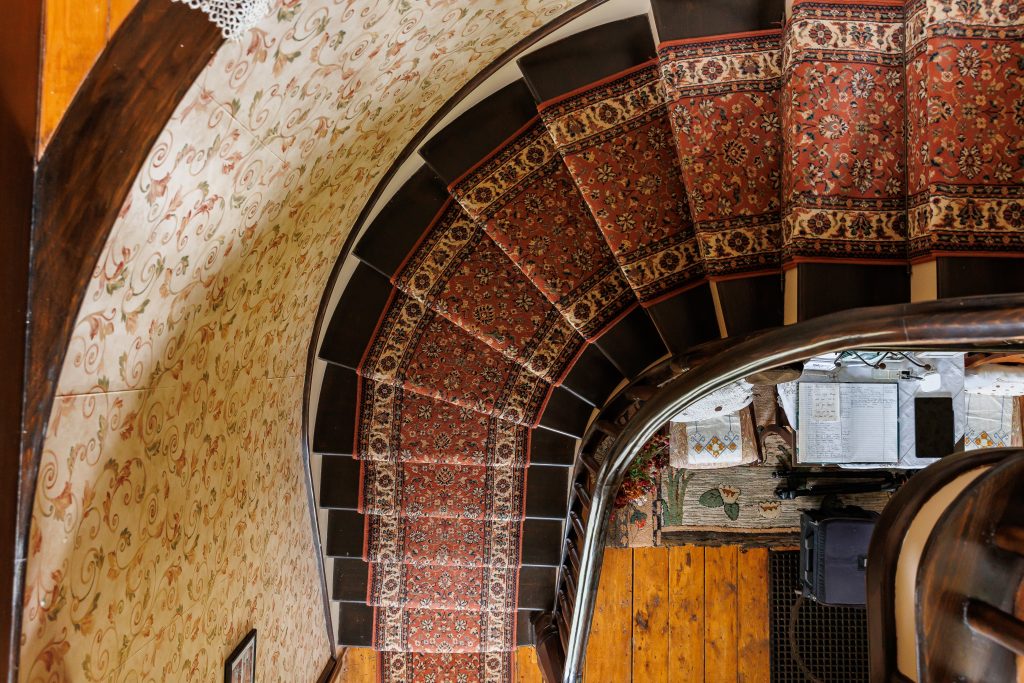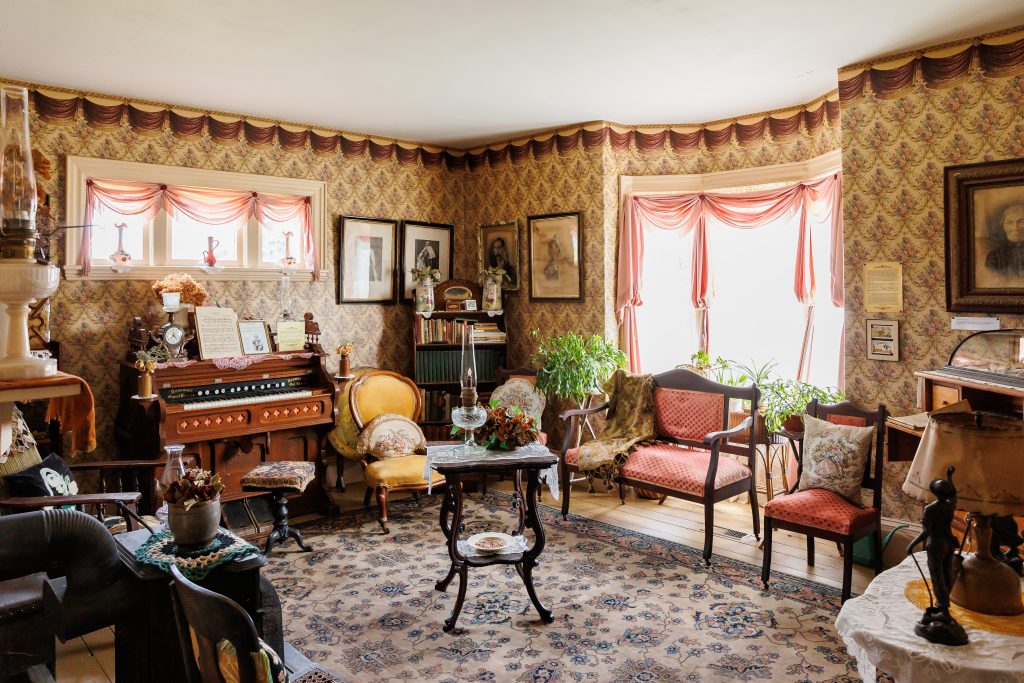Prior to opening as a museum, the Bideford Parsonage enjoyed a long, illustrious life as a private home to many clergy members before the Church sold it to Leon and Gertrude Ensalata in 1975. After living there for 25 years, the elderly couple put a ‘For Sale’ sign up at the end of each driveway in their yard in June of 1999.
An article about the house’s historic connections to LM Montgomery ran in The Guardian shortly thereafter but was evidently not seen by many local residents. It was, however, seen by the owners of Avonlea Village in Cavendish. In short order, they sent engineers to the property to see if the house could be cut into sections and moved to the Village.
An offer was made and, as it was the only serious inquiry the Ensalatas had received, they began to draw up an agreement with the lawyers. It was at this time that rumors of the pending sale began to circulate in the local community.
Word quickly reached Wayne Trowsdale, who began exploring ways to keep the house from being relocated. Throughout the summer and into the fall, Wayne and a growing group of concerned residents, along with the Ellerslie-Bideford Community Council and Tyne Valley Area Development Corporation, made formidable efforts to keep the historic property in its original location.
Ultimately, they were able to secure $50,000 in funding from the provincial government to purchase the property from the Ensalatas, who wanted to see the house stay in Bideford. Shortly thereafter, The West County Historical Society Inc. was formed and the massive work of restoring the parsonage to the 1894-95 era and transforming it into a museum began.
It was decided that first on the agenda was to renovate the foyer downstairs, the hallway upstairs, and Maud’s bedroom, with work beginning in early 2000.
The original curved staircase had been removed some years previously due to a loosened newel post and was rebuilt with rustic wooden posts and planks. The Ensalatas had applied wood paneling and shingles to the walls of the foyer downstairs and the upstairs hallway.
Ravenwood Stairs was contracted to restore the curved stairway. The house told its own story for when the hardwood floor that was installed in the 1920s was taken up, a curved mark on the floor of the foyer indicated where the stair had been, and the shape of the newel post was also evident.

After the wood paneling and shingles were removed from the walls, there were many layers of wallpaper that had to be removed to get to the original plastered wall. The bottom layer of paper was of a Scottish thistle pattern and had been applied to the unpainted plastered wall. It is believed that was applied when the house was built in the 1800s. A small area of this wallpaper was left on the wall, and a frame was built around it with glass, to protect it for viewing. A small tear at the seam between two sections of paper has printed on it, ‘Menzies of Toronto’.
The original window in Maud’s bedroom had been renovated some years previously. The upper part of that window had been replaced with a window that had four sections divided by straight styles or muntins. In contrast, the original window in a picture in Maud’s collection at the University of Guelph showed circular divisions in the upper sashes.
The woodworking class at Westisle Composite High School was approached to see if they would accept the challenge of building new window sashes for Maud’s room and the upstairs hallway, to make them as they appeared in that photograph. The teacher accepted the challenge and the class delivered the sashes for installation before the end of their school year.
By this time, summer had arrived and Bideford Parsonage Museum officially opened its doors to the public in July of 2000 for two months. In September 2000, the museum closed to the public and restoration of the remaining rooms in the house began in earnest.

In the living room, the bay window had developed a leak over the years and had been removed and replaced with a mullion window. When the mullion window was removed and the rough boards exposed around the window, the original pattern of the bay window was clearly visible, making it easy to rebuild the window using those angles.
The hardwood flooring was left in the third bedroom to relate to the years when the parsonage was home to the resident clergy and their family. The hardwood flooring was taken up in the rest of the house. The original floors were restored and painted as they had been before the hardwood was installed.
The most recent residents of the house had the chimney rebuilt to use an airtight stove. It was taken out and the chimney and mantle were restored to the simpler style of the 1890s, as evidenced in the dining room.
Over the years, cupboards had been constructed along the north wall of the kitchen and the window had been replaced with a shorter one that just came to the top of the cupboards. When the plaster was removed to insulate the wall before restoration, it was evident that a longer window had been in that space and the sink had been in the corner of the kitchen.
A hole in the wall indicated where a drain had gone from the sink to the outside and a hole in the floor went to the well that showed there had been a hand pump by the sink. There was deterioration to the floor where the plywood and tile flooring was taken up. A new plank tongue and groove floor was installed, using period boards that had come from an 1800s dancehall in New Brunswick.
Except for replacing the window, taking up the hardwood floor in the pantry and painting the floor, no changes were made to it. The hardwood floor was taken up in the dining room to reveal a painted floor. A chip of paint was taken to be colour-matched to the colour that was on the dining room floor prior to the 1920s, The Ensalatas indicated that the wallpaper on the dining room walls had been on that room in 1975 when they purchased the house from the church, so it was left as is. The three windows in the dining room are all original to the house so no change was made to them either.
Now, as you can imagine, this snapshot of the work undertaken to restore the Bideford Parsonage hardly does justice to the amount of time, effort, skill, passion and perseverance needed to successfully transform the home to its former glory and the late 1800s. So, when you come to visit us, feel free to ask any questions you have about the restoration work and the house itself, we have plenty of fun and interesting stories to share with you!

